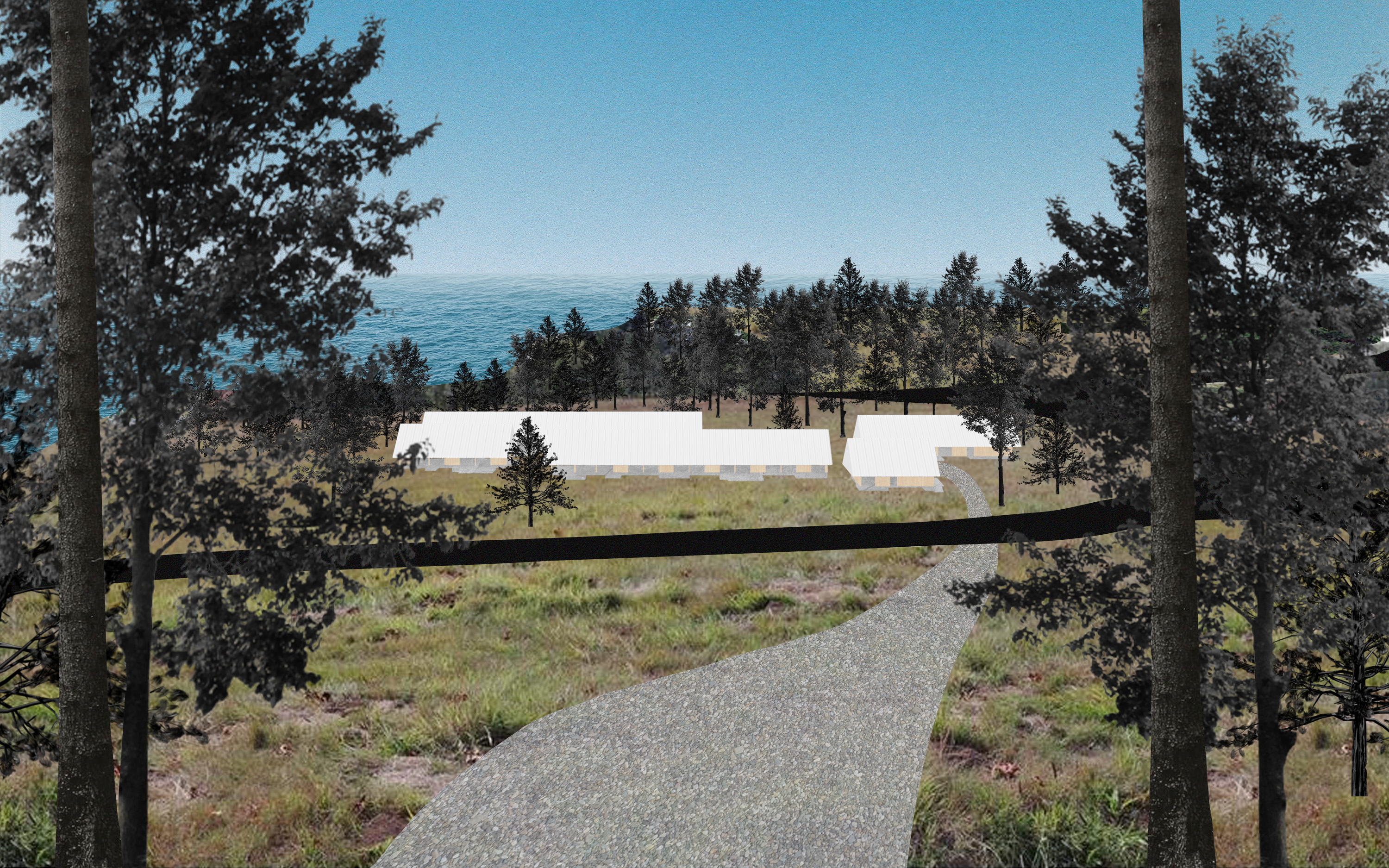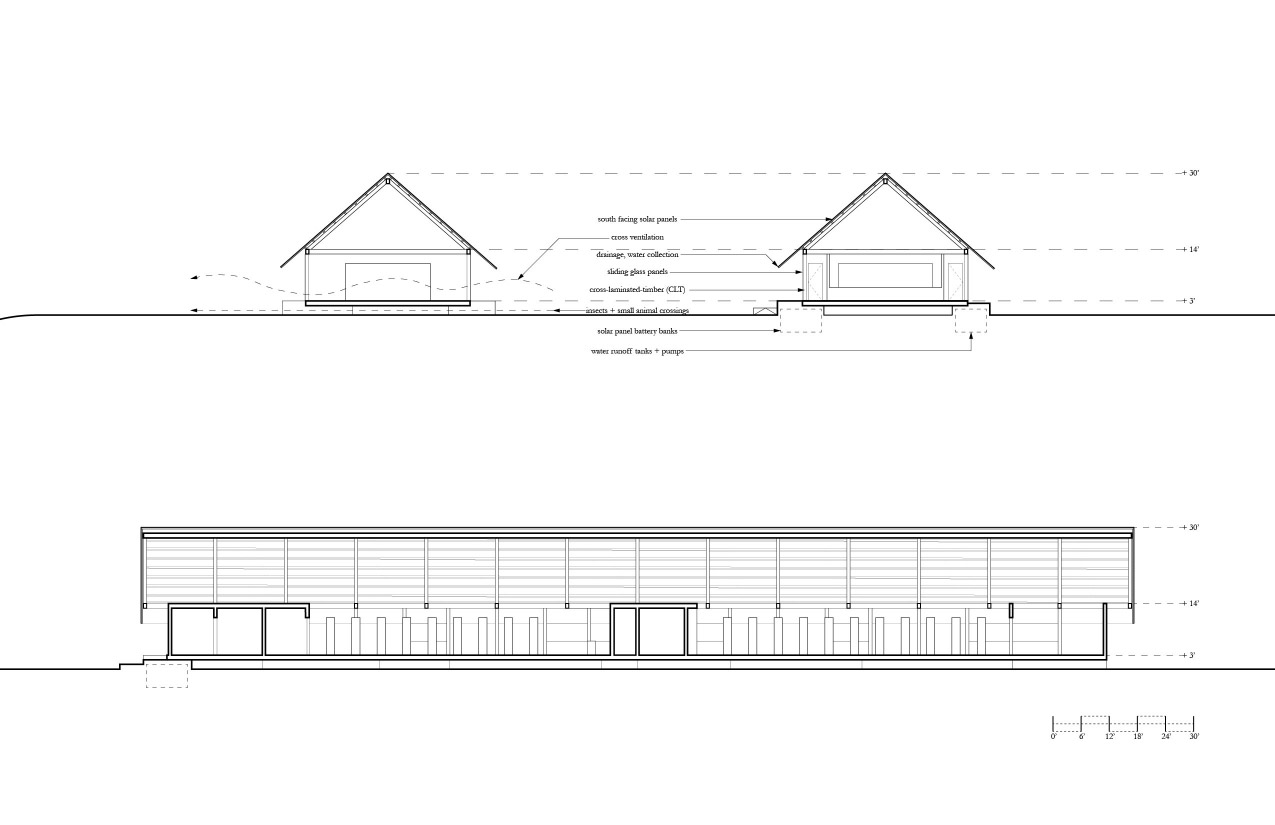Community Center
Communal Archipelago
2022


The site is a bluff just above the Chetco River overlooking the Pacific Ocean in Brookings, Oregon. Just adjacent to Azalea Park and botanical garden, it features a rocky, rural landscape covered with douglas firs. The primary intention is to make a communal archipelago, both within and a part of the landscape. The buildings function as a collection of community services. Responding to local design, the buildings follow architect Bernard Maybeck’s tenants of design in which the natural landscape is preserved with minimal building footprint, layered greenspaces, distance between buildings, and separation of vehicular and pedestrian paths. Tectonically the buildings respond to the architectural vernacular of the indigenous Chetco sweat lodges, with heavy timber-framed walls and roofs which embed themselves within foundations of local stone set in the earth. These foundations sustain the buildings, storing energy and water collected from the solar panels and runoff on the roofs. They also lift the buildings from the site, allowing the soil to continue to absorb rainwater, insects or small animals to pass, and the ecosystem to thrive. The post and beam timber construction allows for a free facade, in which sliding glass panels open the interior spaces up to the expansive site. Akin to the local community, the communal archipelago is a loose collective, where each island is recognized as an integral individual part within the whole of the local community.



